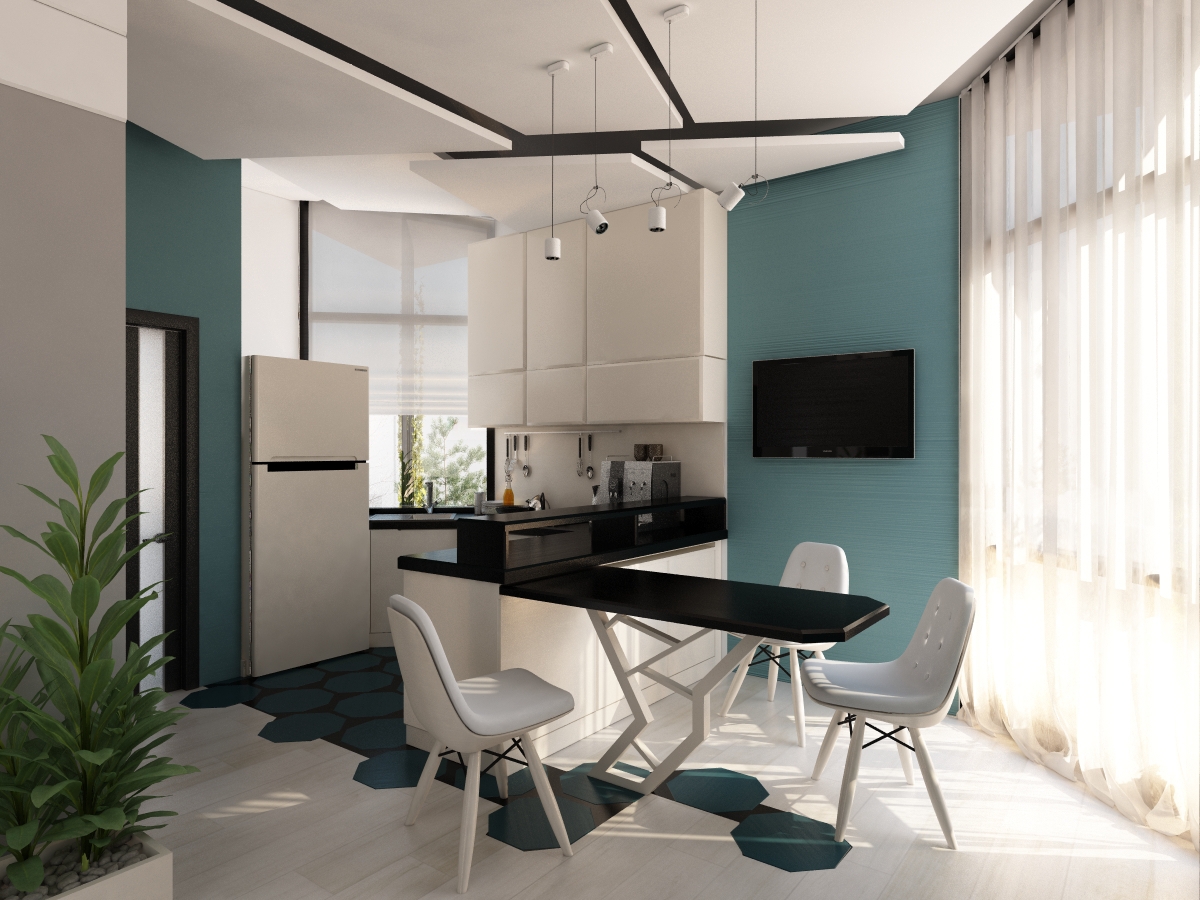MICRO HOUSE I EXTERNAL SHOOTS




MICRO HOUSE I INTERIOR VIEWS




MICRO HOUSE I CONSTRUCTION TYPE

MICRO HOUSE I EFFICIENCY & STRATEGY
Ground Level is consisting of kitchen, Guest Toilet, Technical room under the Stair space, Living room transferable to the bedroom with the moveable partition in between. Mezzanine Floor has Master Bedroom, Bathroom and open Terrace.
Total Area: GF - 47 sq.m
MF - 33 sq.m + 11 sq.m of Terrace
Light steel structure system in combination with the “sandwich” panels is giving a lot of variations and options for Micro Houses, to be easily transferable as a one unit and sustainable in a same time. This type of structure has ability to be extended with an additional levels in feature.
Energy Saving Strategy:
Grey water recycling system. Solar panels water heating. Photovoltaics Panels energy exchange and production. Rainwater harvesting system for irrigation in terms of additional water tank.


